
The Kirkpatrick's D.I.Y. Project for 2005
Framing the Exterior Walls
July 25 - August 2, 2005
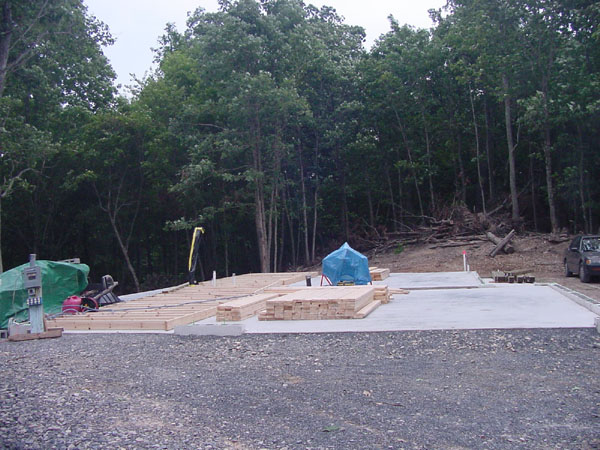
The lumber was delivered on Monday, July 25. My Dad arrived soon after that
to spend the week as "the German immigrant laborer."
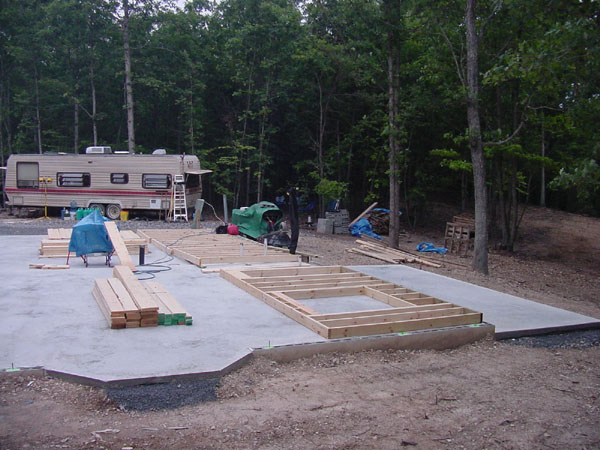
Dad and Mike didn't waste much time; they started building walls right away.
You build them on the ground and then stand them up and bolt them into place.
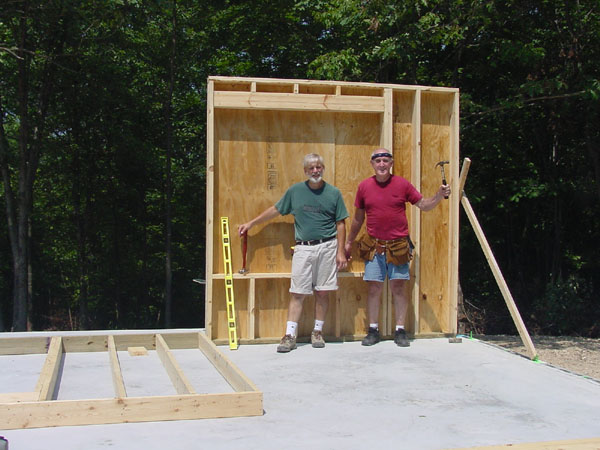
Woo hoo!!! The first section of wall is done.
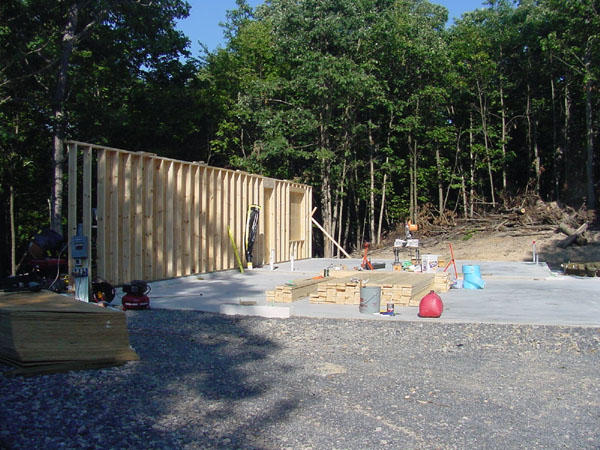
Alas, no rest for the weary with my hubby as foreman.
Before the day was through, the entire back wall
was framed and
bolted into place.
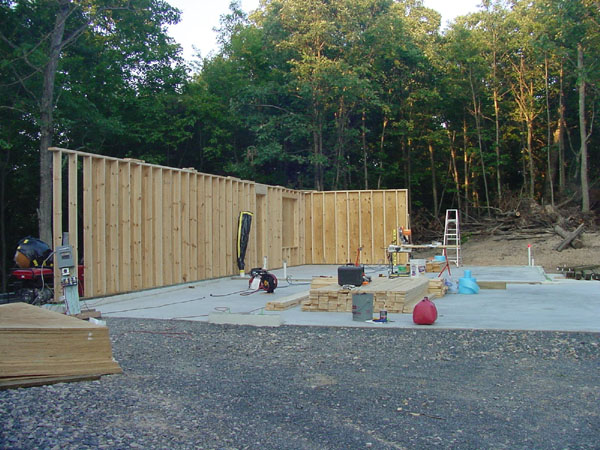
And they started bright and early on Tuesday framing the side wall.
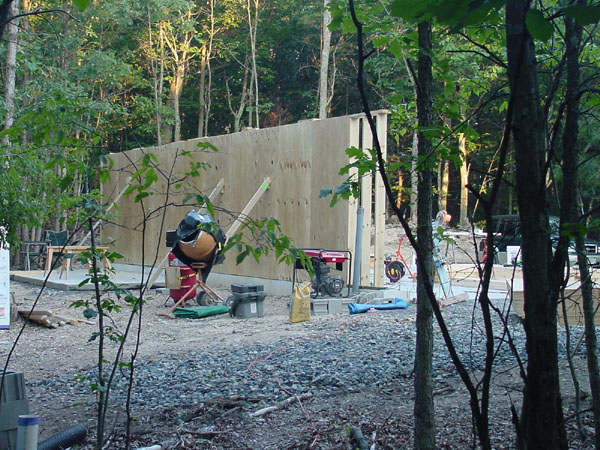
The view from the back yard.
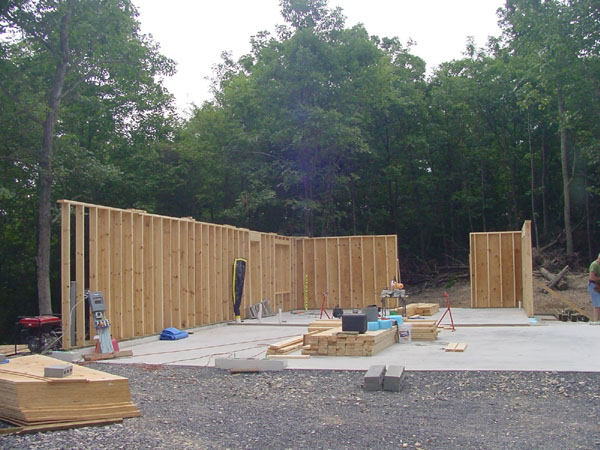
They are really making progress! Keep in mind, the temperature
was AGAIN in the high 90s and it was super-humid.
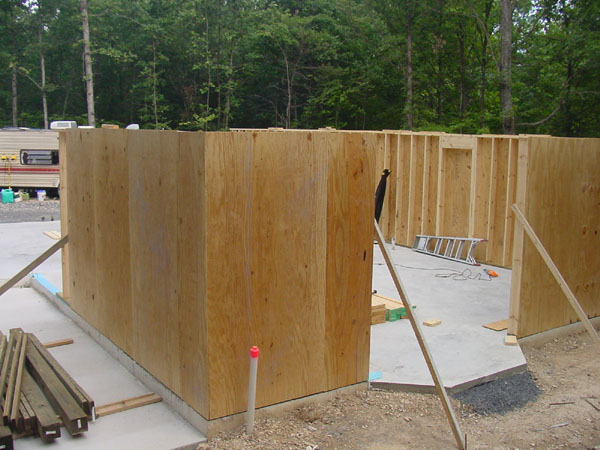
The big gap in the back wall is where the bow window will be.
Eventually we will be able to sit in the eat-in kitchen and gaze
out the window, where I hope to have a salt lick (for the deer).
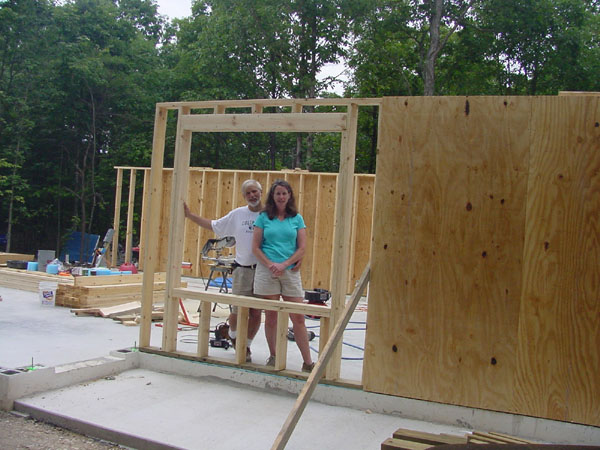
Mike and I look out the front window.
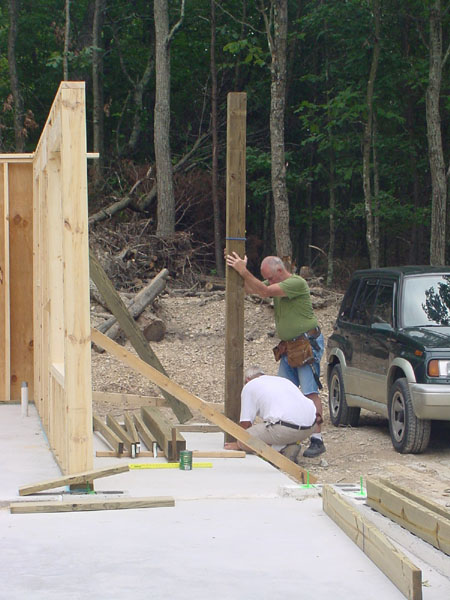
Test-fitting the porch posts.
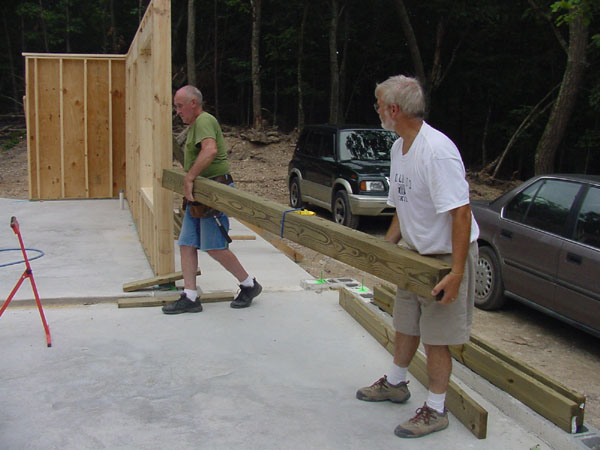
Damn. It was too big.
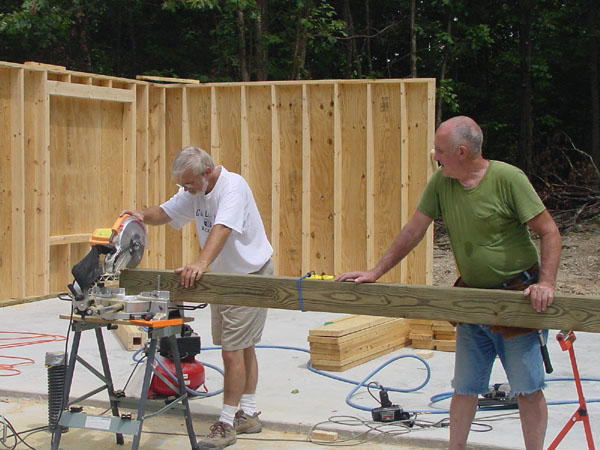
Mike saws a bit off of the end...
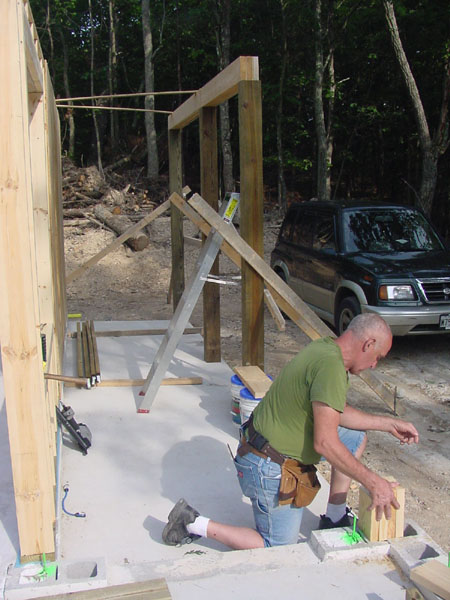
... so the post will sit nicely in place. Dad is checking to see how many
boards are needed to manufacture an extra-large upright support.
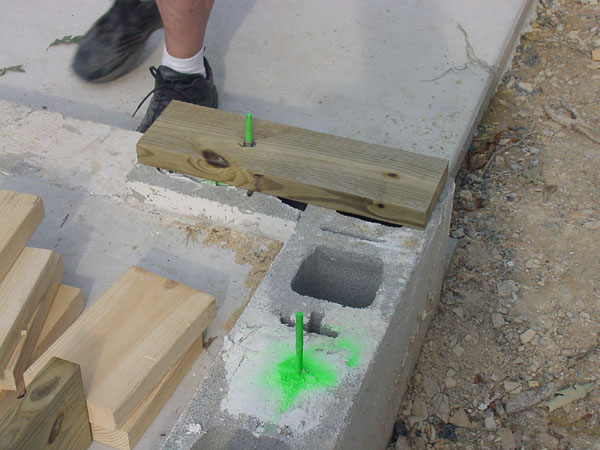
The bottom plate gets fitted to the bolt before being attached to the base
of that upright support, which will then be bolted to the foundation.
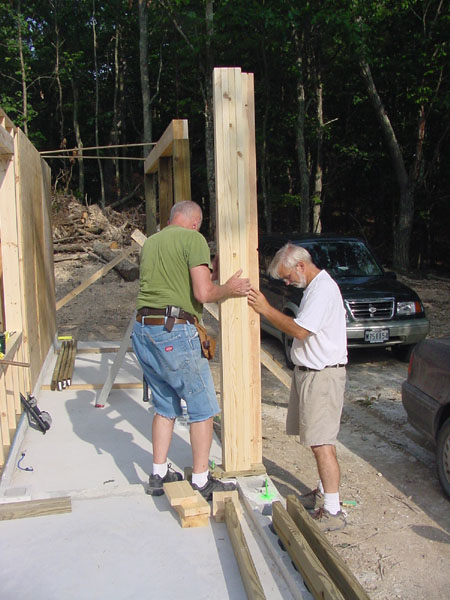
Setting the support in place.
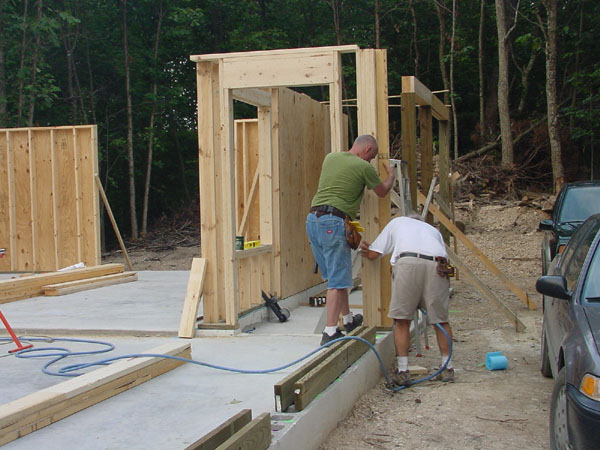
Here they are checking to make sure the support is "plumb."
Plumb is to vertical objects as level is to horizontal objects. In other
words, it needs to be straight, not leaning. No crooked house for us!
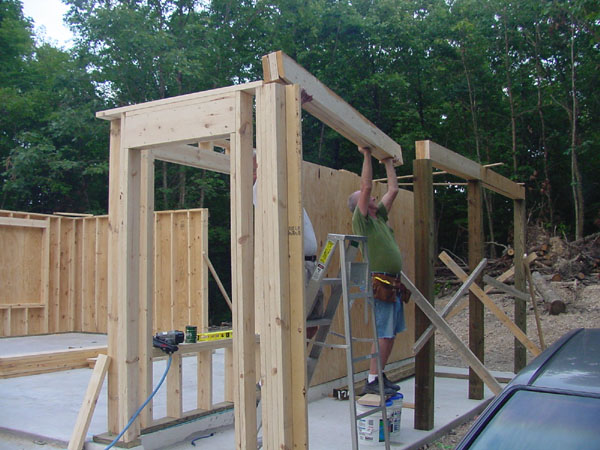
Setting the final porch beam into place.
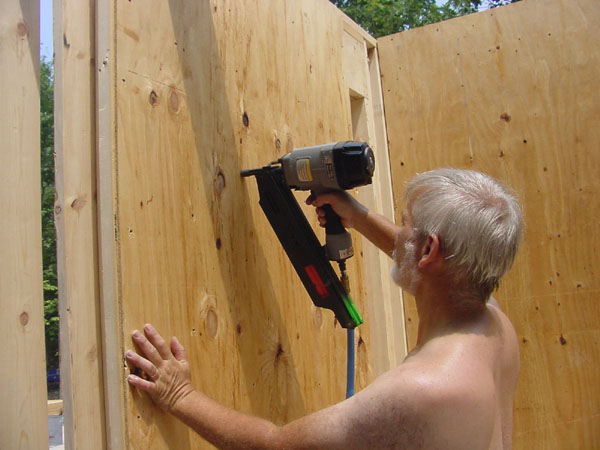
A close-up of the air nailer they were using. It's MUCH
quicker than pounding each nail in by hand!
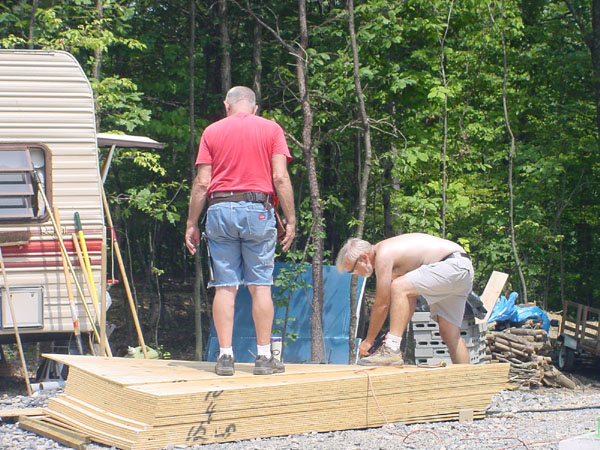
Making some cuts in the plywood.
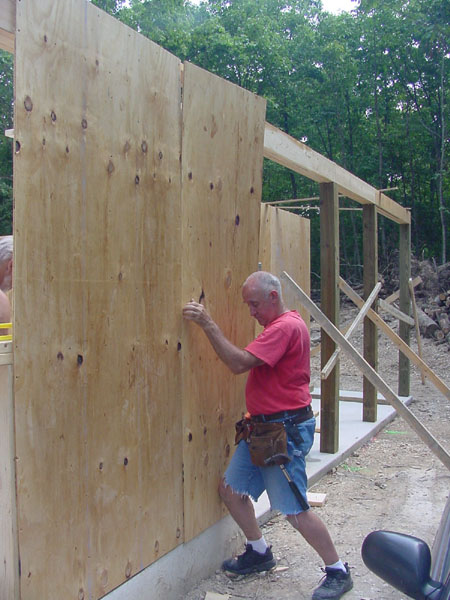
Setting the sheathing into place.
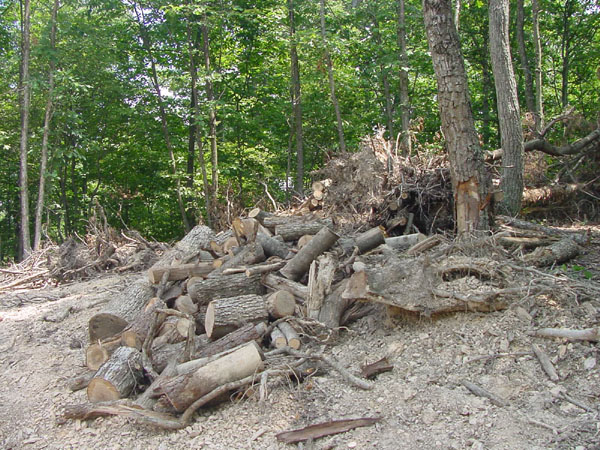
In case you were wondering why I wasn't helping. It was a 2-man job. I did
pitch in as needed. But mostly I spent time with my good pal, the chain saw.
It may not look like it in the pictures, but I am making quite a dent in that
enormous wood pile. It's a hot and dirty job, but it has to be done.
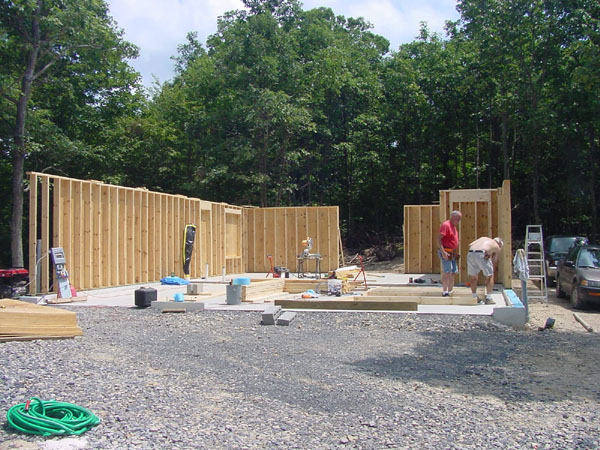
The front wall is almost complete.
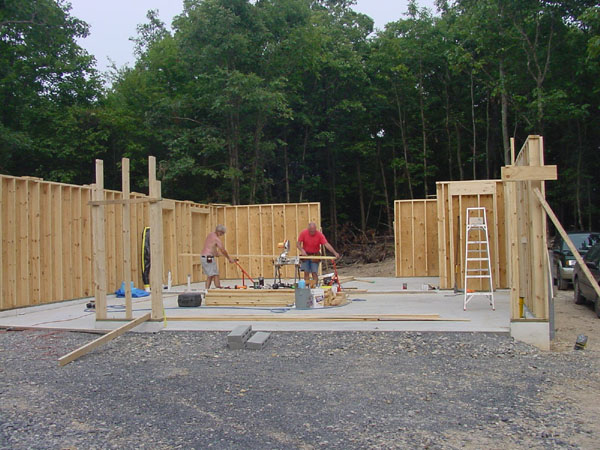
The garage walls are going up now!
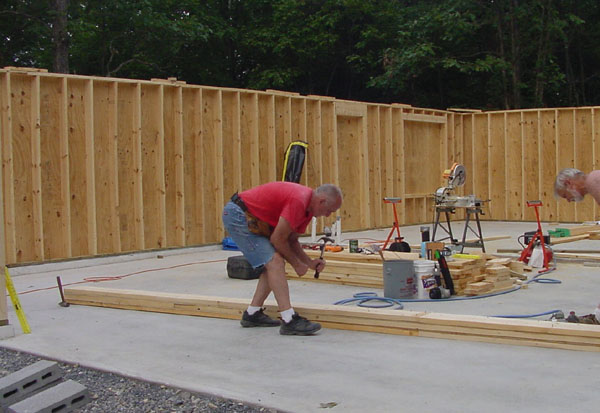
Here Dad and Mike make the 16-plus-foot beam required to
span the 2-bay garage door. It took all three of us to muscle
it into place, one end at a time. It was quite heavy.
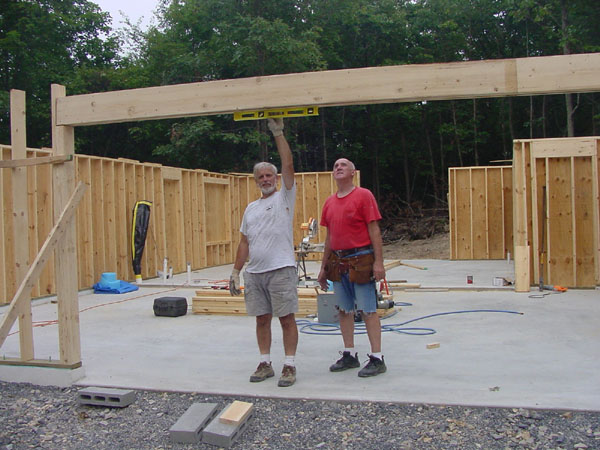
But is it level? Of course!
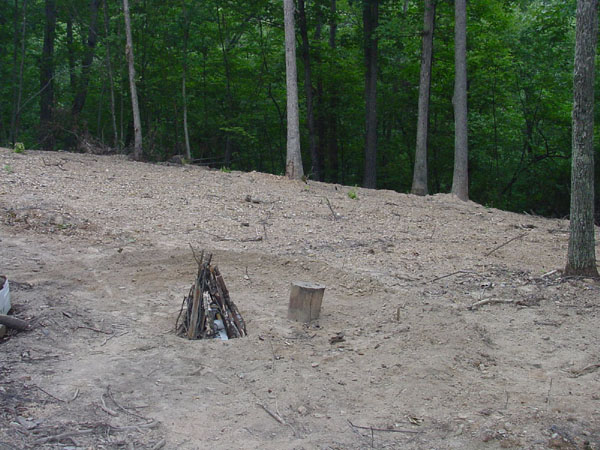
When I got tired of the chain saw, I created a new and improved fire pit!
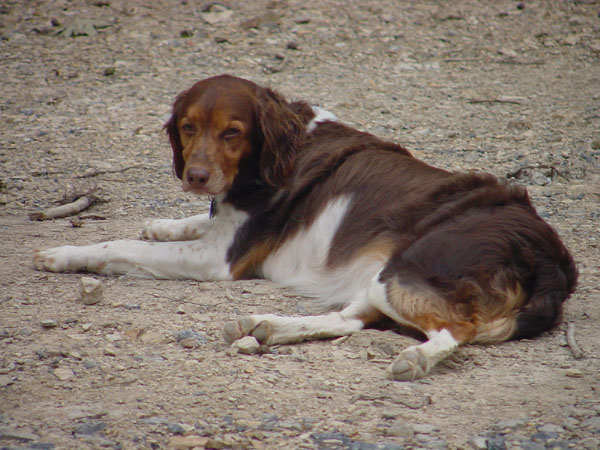
Meg observes from the sidelines. C is hiding
because she is afraid of the air nailer. Loud
noises really freak her out.
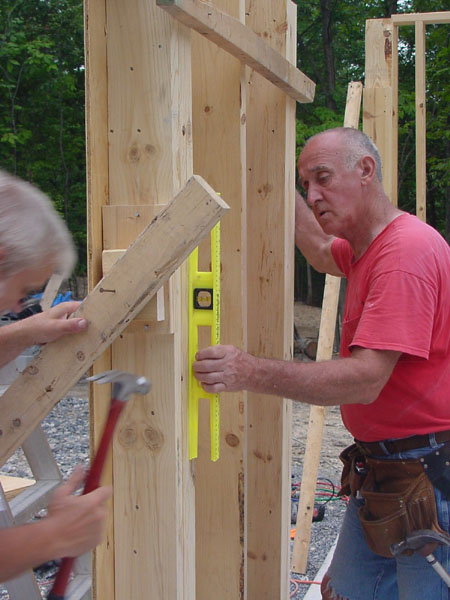
Dad checks for plumb while Mike nails a support to the wall. These
braces are needed to make sure the newly-framed walls stay in place.
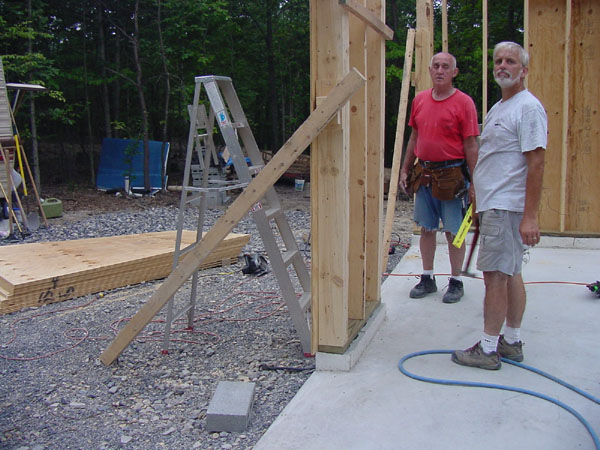
"What? You're tired of me taking pictures? But someone has to document
this crazy feat," I exclaim from behind the lens.
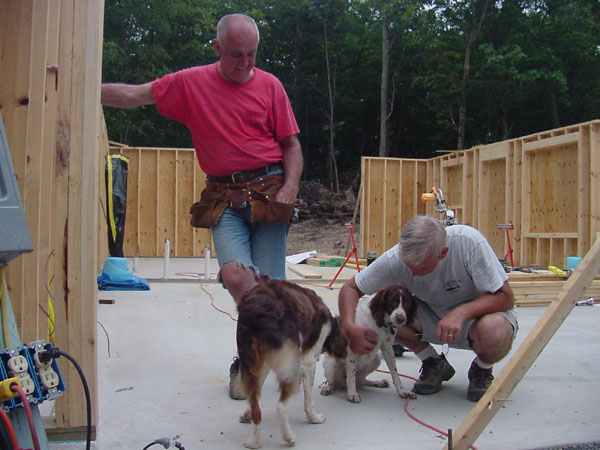
Time to call it quits for the day. Not bad for 5 days of work!
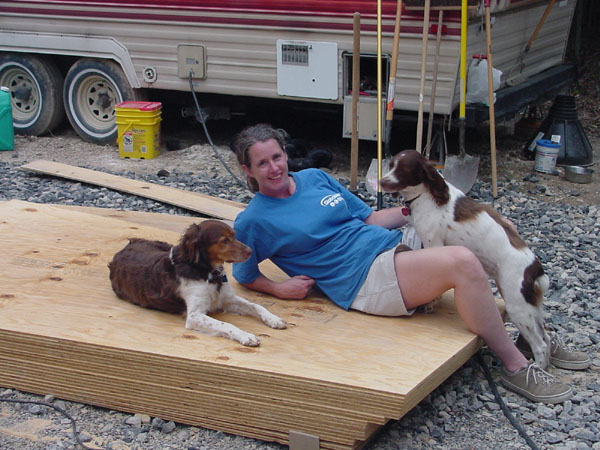
C is very happy to see the nail gun has been put away.
She came out to help Meg and I hold down the plywood.
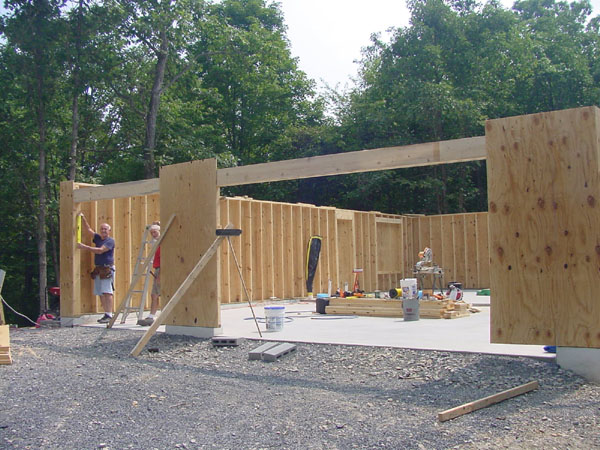
Saturday, July 30. The second garage beam has been put into place.
And it is Dad's 67th birthday!
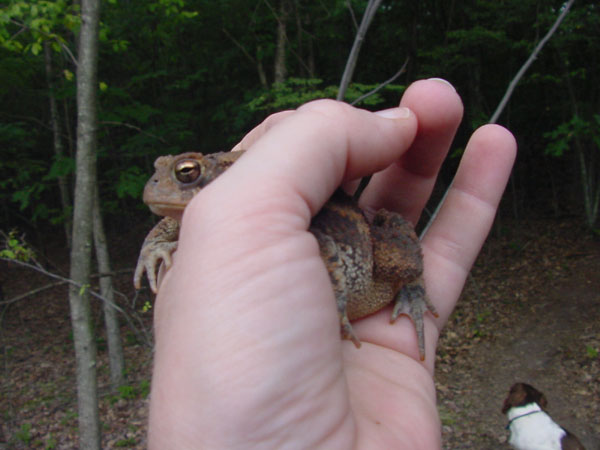
As the guys worked, I kept myself occupied. Check out the belly
on this guy! He was apparently lounging under the plywood. Dad was
kind enough to point him out to me.
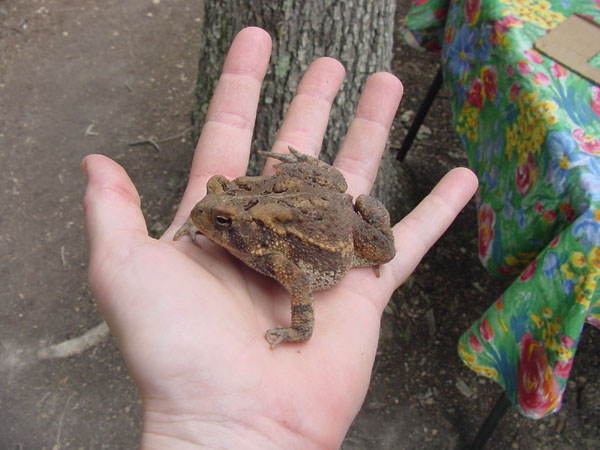
I am not sure what kind of toad this is, but it is BIG.
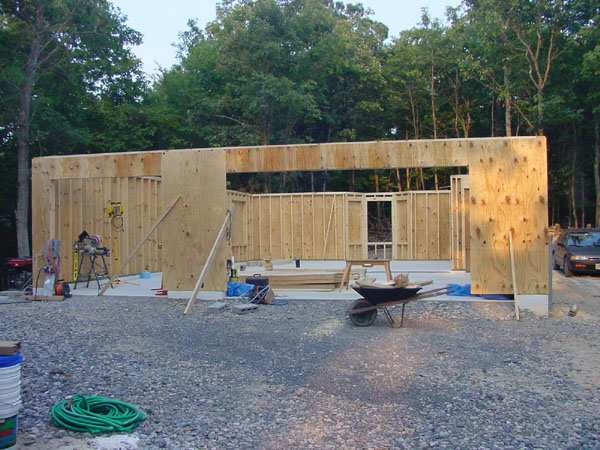
I left Saturday at noon to attend a girlfriend's pajama party in
Southern Maryland. Dad stayed to help Mike install the top plate, but
was able to leave by about 3:00. They got a heck of a lot accomplished
in just 5 and a half days. Three of which were horribly hot and humid.
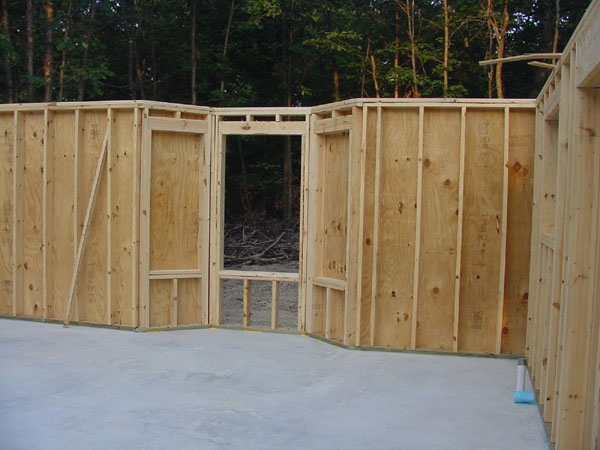
Mike finished framing the bow window. He left the opening there
intentionally. You do not cut holes for doors and windows until you
actually have the doors and windows to install. (The extra plywood
helps to keep the walls stable until the roof is in place.)
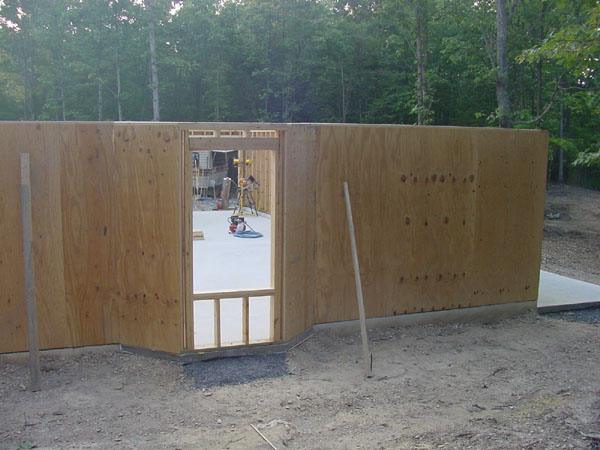
So, if he covered this gap with sheathing, the only way in or
out of the big plywood box would be through the garage doors.
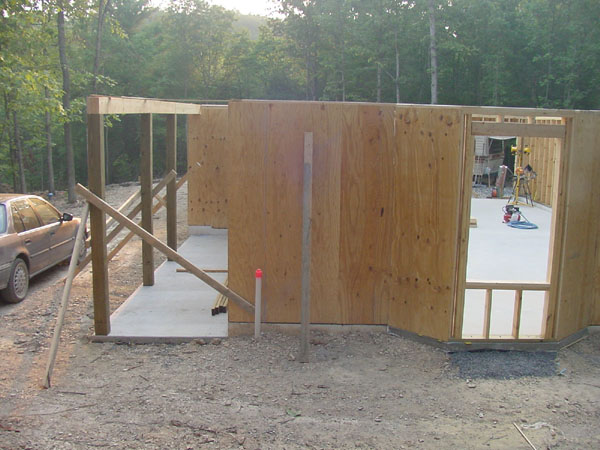
Here's a small glimpse of the front porch. The roof is next!
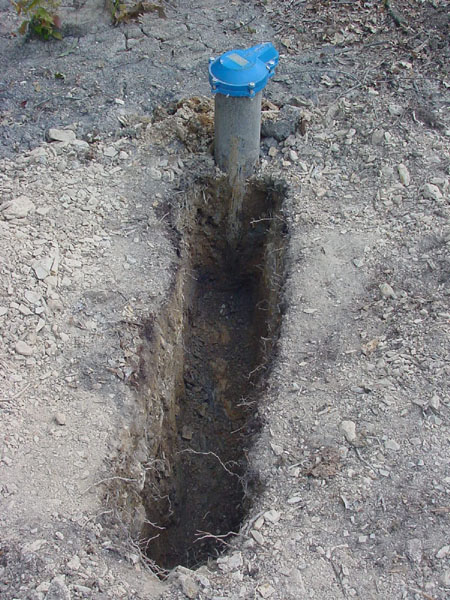
Mike had to stay in Romney through Tuesday to have the well pump installed.
He had to dig a huge hole, which is NOT easy in the rocky ground we have. We
actually have running water now! Mike was anxious to get out of there so
didn't take any pictures of the hose (other than the one he took with his
cell phone so he could send me a photo message).
The next update will show the house under roof!!!
SPECIAL NOTE...
Keep in mind, today is August 2nd. It was just the end of May when we painted
a rectangle on the ground in preparation for digging the footer. So, all this has been
accomplished – mostly on weekends – in just TWO SHORT MONTHS!!!
